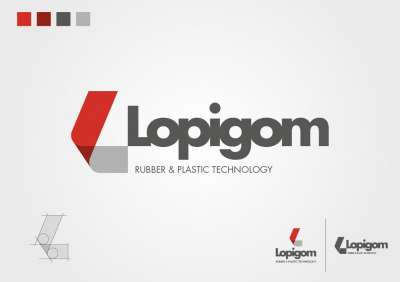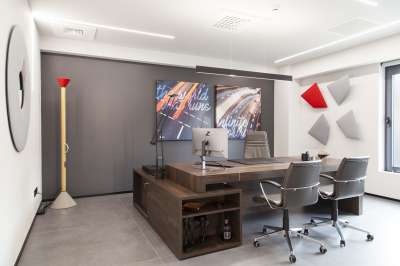Lopigom-Headquater
|
Transparency
ITA | ENG |
"Architecture is the wise, rigorous and magnificent game of forms under the light."Le Corbusier
"Architecture is the wise, rigorous and magnificent game of forms under the light."
Le Corbusier
Lopigom - Headquater
CATEGORY: Architecture
The restyling project of the Lopigom Credaro headquarters in the province of Bergamo, starts from the external architecture.The request was to create a totally new and modern corporate image, a goal achieved thanks to a dynamic facade, characterized by highly geometric and diagonal shapes and cuts made of perforated sheet metal. The different shades of grey of the sheet metal define the different volumes that make up the building, contributing to affirm the strong sense of dynamism of the entire project.
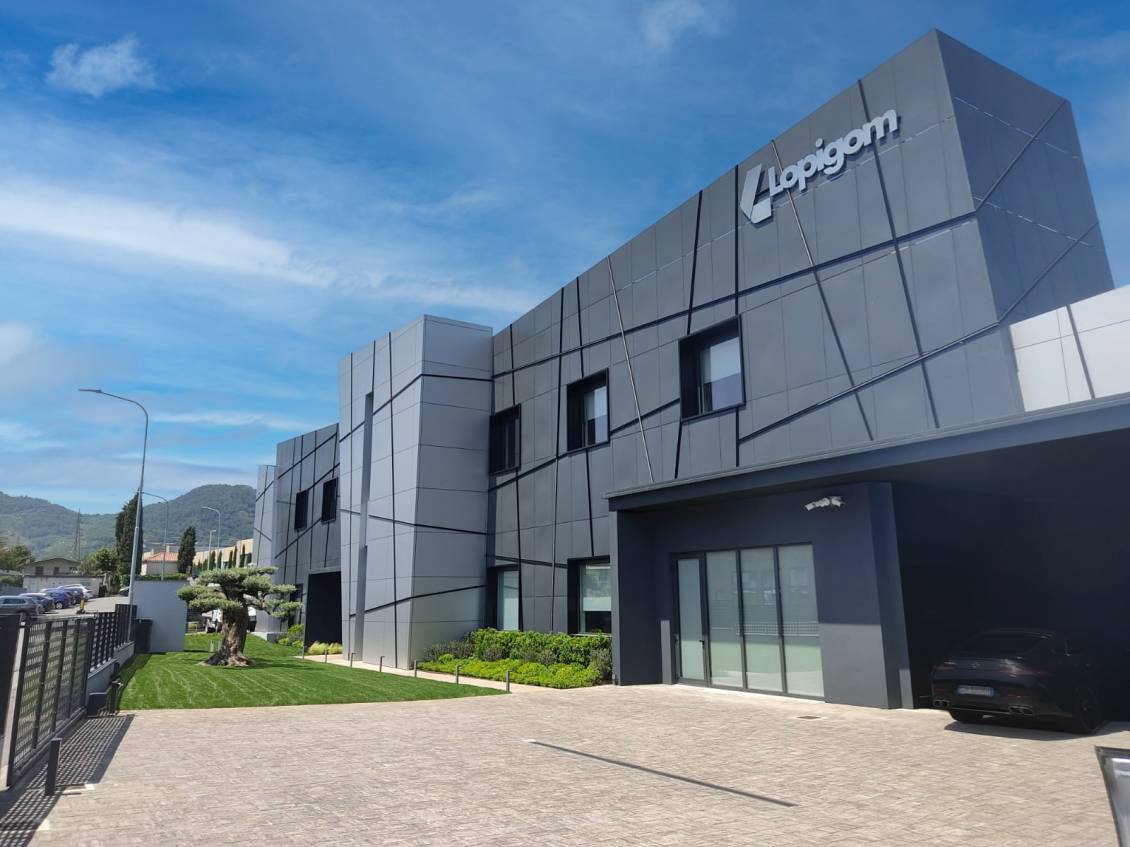
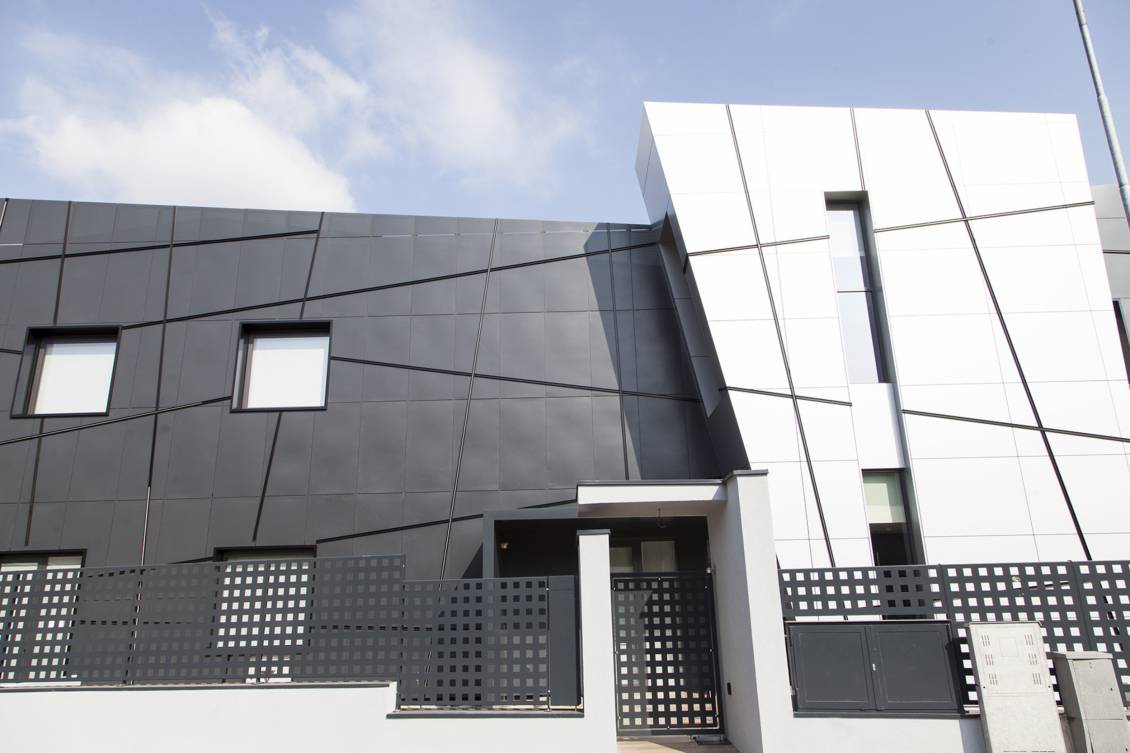
The entrance areas and all the openings are highlighted by recessed geometric "vents" that include glass openings, prominent elements on the dark background of the imposing structure. The external gate has also been redesigned in coordination with the new architecture of the building, as has been redesigned all the outdoor space and gardens.
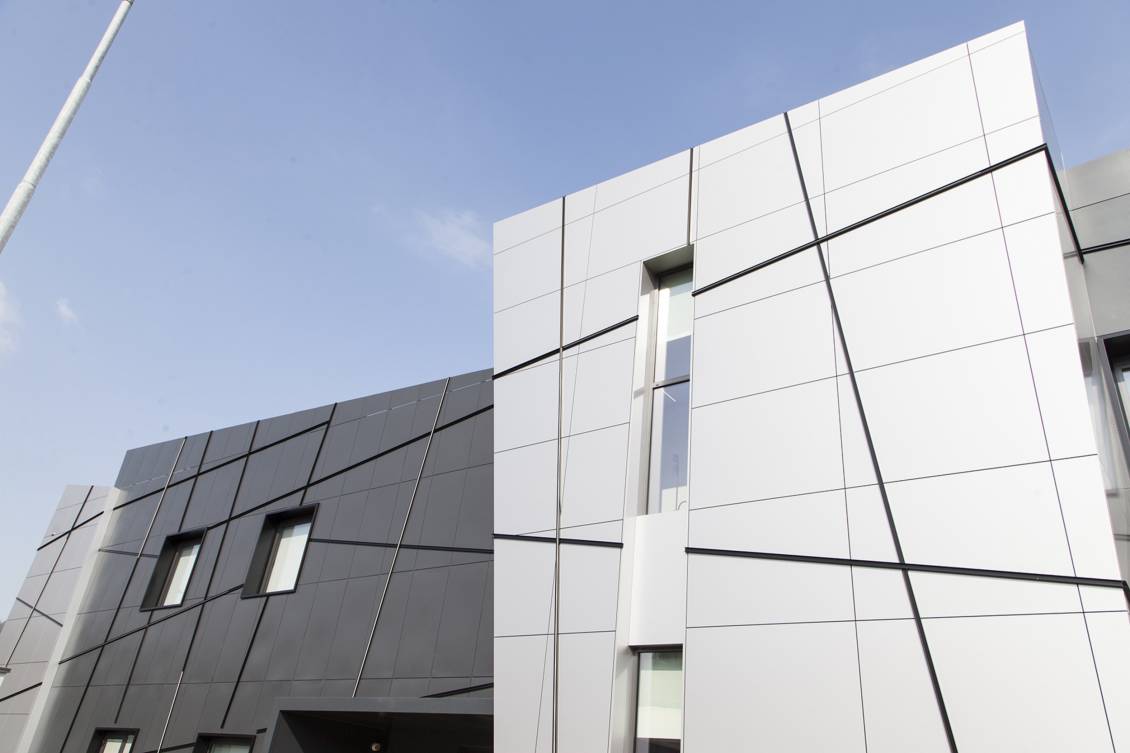
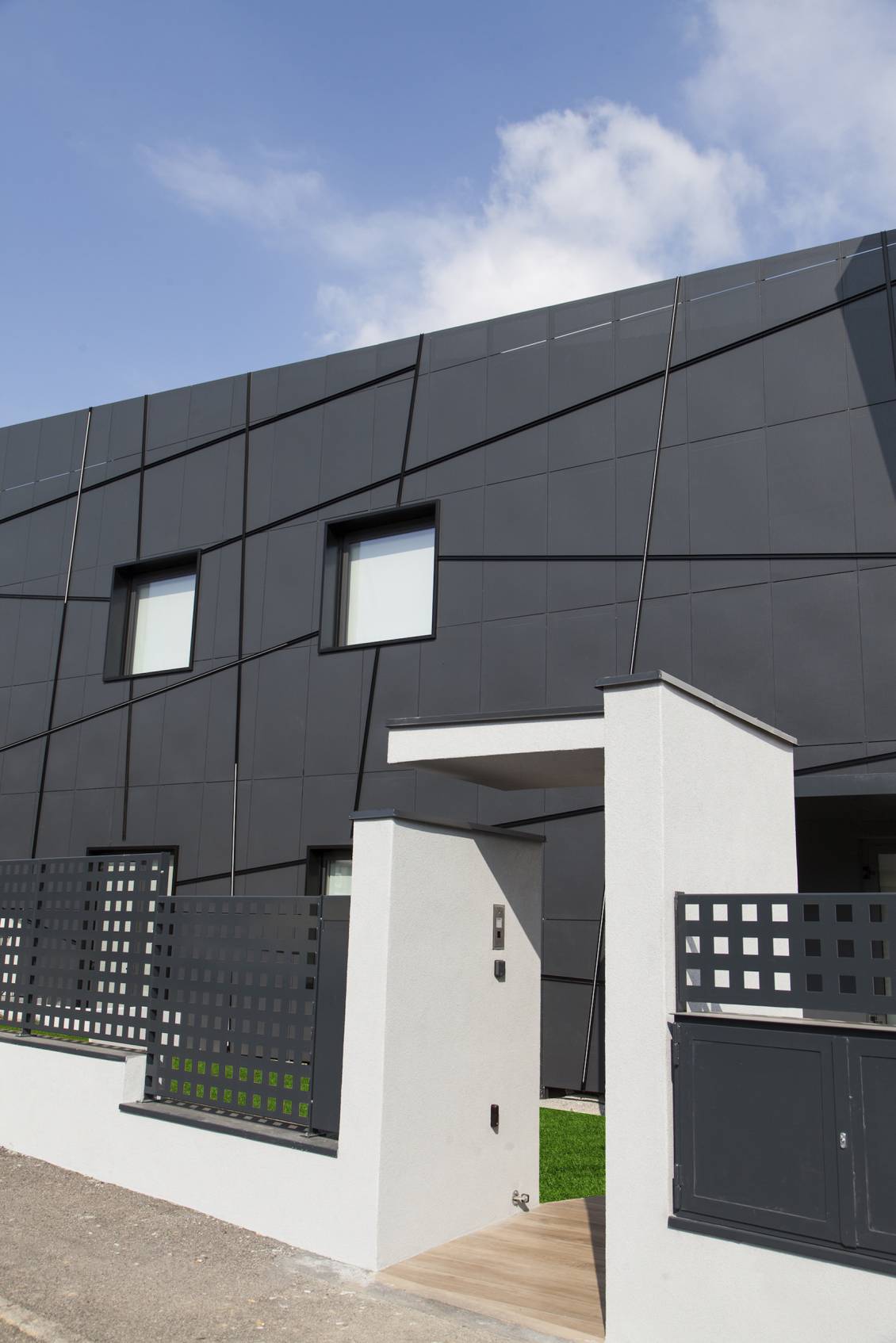
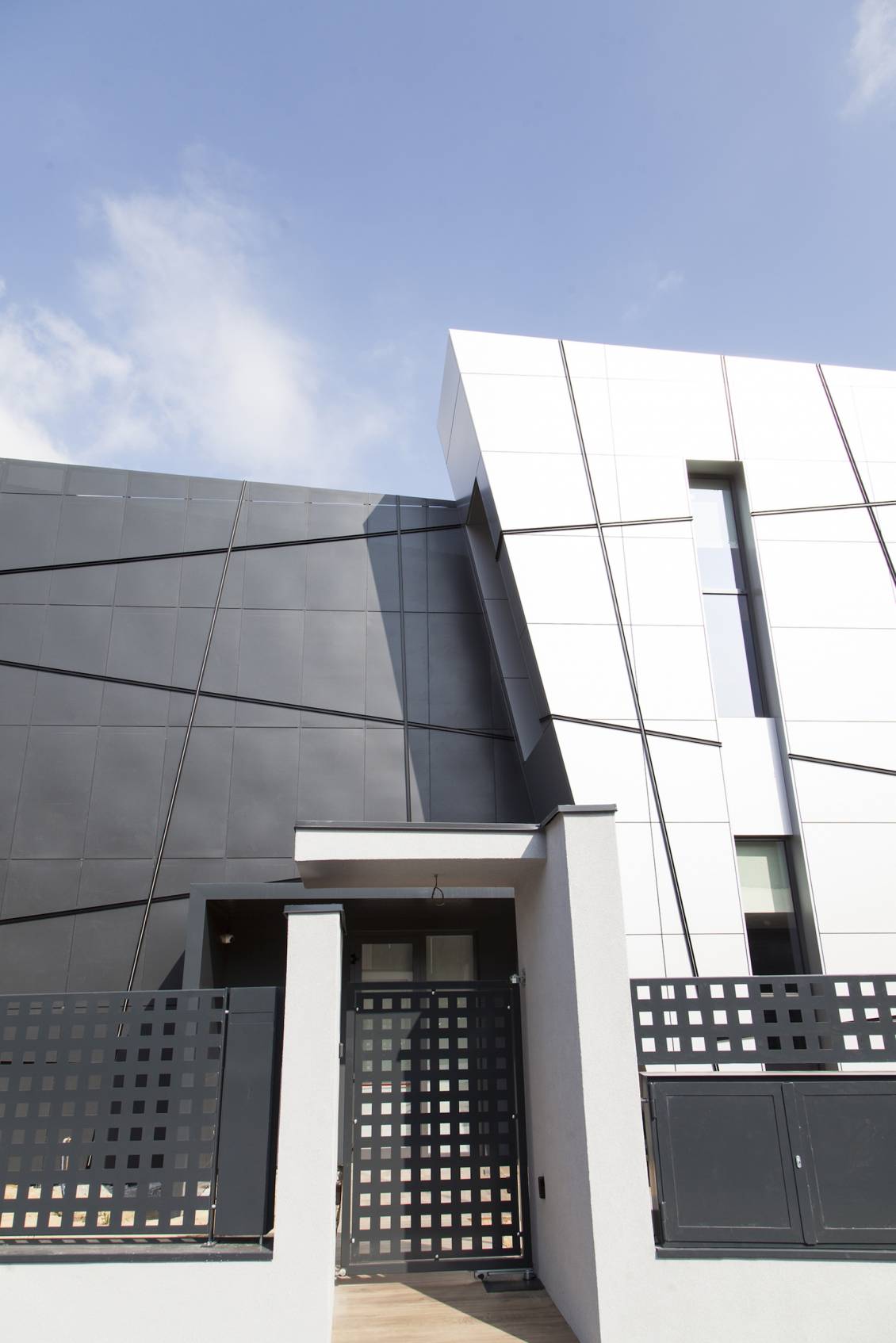
The restyling of the Lopigom headquarters has not only involved the external structure, but also the internal design for a total of 800 square meters of operational and executive offices: a complex and articulated project.
Do you like the way we worked?
Make an appointment for a non-binding consultation now.
Schedule your consultation now!
BACK TO TOP
Lopigom - Headquater
CATEGORY: Architecture
The restyling project of the Lopigom Credaro headquarters in the province of Bergamo, starts from the external architecture.
The request was to create a totally new and modern corporate image, a goal achieved thanks to a dynamic facade, characterized by highly geometric and diagonal shapes and cuts made of perforated sheet metal. The different shades of grey of the sheet metal define the different volumes that make up the building, contributing to affirm the strong sense of dynamism of the entire project.
The entrance areas and all the openings are highlighted by recessed geometric "vents" that include glass openings, prominent elements on the dark background of the imposing structure. The external gate has also been redesigned in coordination with the new architecture of the building, as has been redesigned all the outdoor space and gardens.
The restyling of the Lopigom headquarters has not only involved the external structure, but also the internal design for a total of 800 square meters of operational and executive offices: a complex and articulated project.
OTHER PROJECTS FOR THIS CLIENT

